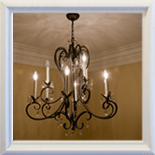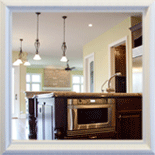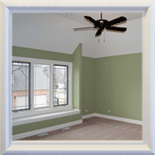Windham Commons
STANDARD FEATURES
Windham Homes is proud to offer an impressive set of features in each and every home they build. They are committed to using the highest quality materials and techniques to ensure that each home provides the utmost quality, protection and value. The features listed on this page come standard with every Windham Commons home. Additional custom options and personalizations are available as well—feel free to ask! Download PDF of Standard Features.
QUALITY EXTERIOR
- Fully improved lot with city sewer and water
- Concrete walk from driveway to house stoop
- Concrete driveway and coach light
- Fully sodded yard and landscape package
- Completely drywalled garage interior
- Hardiplank siding w/ aluminum soffits
- Cultured stone or brick front per plan
- 30 yr. architectural shingles
- Aluminum seamless gutters and downspouts
- Weathershield Vision thermopane single hung or casement windows per plan
- Hose bibs in front and back of home
- Weatherproof outdoor electrical outlets in front and back of home
INTERIOR DETAILING
- Two panel painted Continental doors
- 9' first floor ceiling (or volume) per plan
- Painted trim package
- Family room with Direct Vent fireplace and mantle
- 4 telephone jacks, 4 TV jacks, 2 network jacks
- Gas to utilities, washer and dryer gray box and laundry sink
- Partial basement–7'-10" wall height
- Carrier 90% gas forced air furnace
- Carrier air conditioner
- L copper water supply system
- 50 gallon hot water heater
- Electric smoke detectors
- Satin nickel light fixture package
- Wall to wall carpeting
- Laundry with Autumn Woods custom cabinets
KITCHEN AMENITIES
- Autumn Woods custom cabinets
- 3" oak flooring
- Stainless steel undermount sink
- Moen single lever chrome faucet
- Granite kitchen countertops
- GE appliance package
- Garbage disposal
ELEGANT BATHS
- Vanity cabinets w/ mirror above
- Cultured marble vanity tops and integral bowls
- Mansfield toilets
- Mansfield pedestal sink in powder room
- Moen single handle chrome faucets
- Master walk-in spa or shower per plan
- Tub/shower unit per plan
- Towel bar and accessories
- Ceramic tile floors
- Linen closet per plan
QUALITY CONSTRUCTION
- 2" x 6" exterior walls
- DuPont Typar vapor barrier wrap
- 200 amp electric service
- Energy saving insulation: Exterior walls:
R-19 insulation and 1/2" plywood with Tyvek wrap
Ceiling: R-38 (R-19 batt, R-19 blown) - One-year limited warranty



